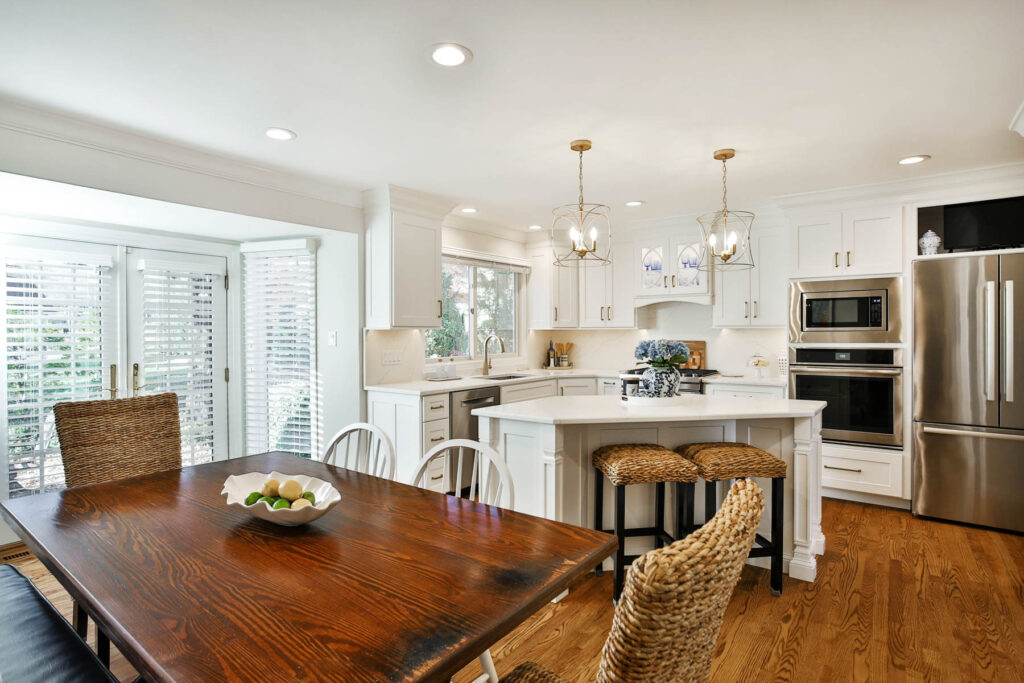7 Benefits of an Open Kitchen Remodel
An open kitchen provides no dividing walls separating the prep and cooking space from the main living area. Callier & Thompson offers kitchen remodeling services to make your dream remodel a reality. Here are seven benefits of an open kitchen remodel:
1. Improves Room Flow
Flow refers to how people physically move from one room to another. Smooth, natural flow involves structural elements like windows or walls and interior design choices, like furniture placement. With no walls, open kitchens offer versatility and exceptional space. A large great room with identical flooring and wall color invites individuals to keep moving instead of stopping in the doorway.
In an open kitchen and living room, individuals don’t need to crowd into one room or get stuck in doorways while accessing the dining or cooking areas. Opening up your living space streamlines the layout and simplifies meal preparation and serving. When entertaining, guests easily transition between socializing, dining, and relaxing.
2. Enhances Family Socialization
Open kitchens can help encourage family socialization. Less physical barriers, like walls, create opportunities for bonding. Make a meal while watching younger children, chat with older kids as they do their homework at the counter, and take advantage of increased counter space by having everyone help prepare a meal. An open, multipurpose space helps bring the family together throughout the day. Callier & Thompson knows each household has different needs and works with you to create a kitchen space that meets your requirements.
3. Highlights Personal Style
Kitchen designs provide choices to reflect personal taste, such as whimsical walnut, simple elegance, or simplistic sophistication styles. With an open kitchen, your style is fully displayed and a focal point for the larger living space. Your choice of cabinet color and style, tiles, countertops, and decor help set the tone for the home and can be enjoyed by everyone. The choice of appliances can also affect the whole visual experience. With a kitchen remodel, modifications can be made to make the installation quick and easy and offer a seamless appearance.
4. Promotes Cohesion in the Home
Cohesive home design means similar aesthetics and design choices are present throughout the home. Open kitchens promote cohesion by allowing for easy consistency throughout the living, dining, and kitchen spaces. Having one open space makes maintaining a design style easier, such as using just one paint color and decor style. With more than 160 years of combined experience, Callier & Thompson understands how to create a unified, visually pleasing environment in your open kitchen remodel.
5. Invites Natural Light
Open kitchens may have an abundance of natural light. With fewer walls, windows become a design highlight and allow daylight to become the primary light source. Many open kitchen remodels can remove walls and add large windows.
Natural light can also provide health benefits, like improving sleep and reducing stress. Isolated rooms often feel cramped and dark, which may make it difficult to spend long periods inside. Bright rooms bring a hint of nature indoors and create a welcoming space.
6. Produces an Efficient Layout
Remodeling improves the efficiency of your kitchen’s layout by removing unusable spaces like awkward corners or small cabinets. The most efficient kitchens include ample cabinet and storage space, a functioning action triangle between the cooktop, sink, and fridge, and plenty of prep space. Callier & Thompson has a portfolio of kitchen projects with an improved workflow. Open kitchens utilize certain features to achieve this, including:
- Install extra large kitchen islands. Large islands add storage space and create a central focal point where people congregate.
- Add outside access. Installing additional doors and windows brings in light and fresh air. With patio doors, you increase your entertaining space.
- Create zones. A key part of kitchen design is using zones to separate areas for prepping, cooking, baking, and serving. Zones make it easier to work and keep tasks contained in one spot.
- Leverage extra seating. Taking advantage of open space with extra seating helps define a space. Seating can be added through counter seats, a banquette, or a dining table.
7. Increase Property Value
Great spaces reflect modern lifestyles where families and individuals live busy lives and need homes that foster togetherness. A great space is one of the most desired features in real estate, with open floor plans reportedly appreciating at more than 7 percent a year. Adding other features like stainless steel appliances, hardwood floors, and stone countertops to your kitchen remodel can help further increase home value.
Start an Open Kitchen Remodel
An open kitchen remodel modernizes your space and fosters socialization. Whether you’re looking to update your appliances or create a more functional space for the family, an open kitchen is adaptable to your needs. Callier & Thompson provides kitchen remodeling that reflects your style while incorporating functionality. Contact us today to start your open kitchen remodel.

