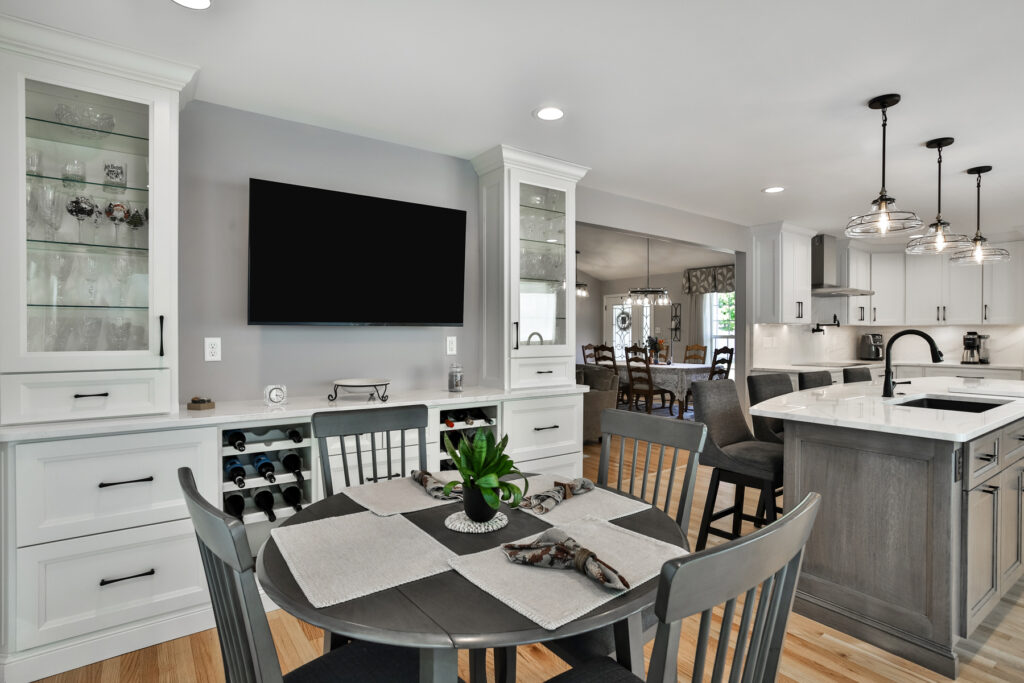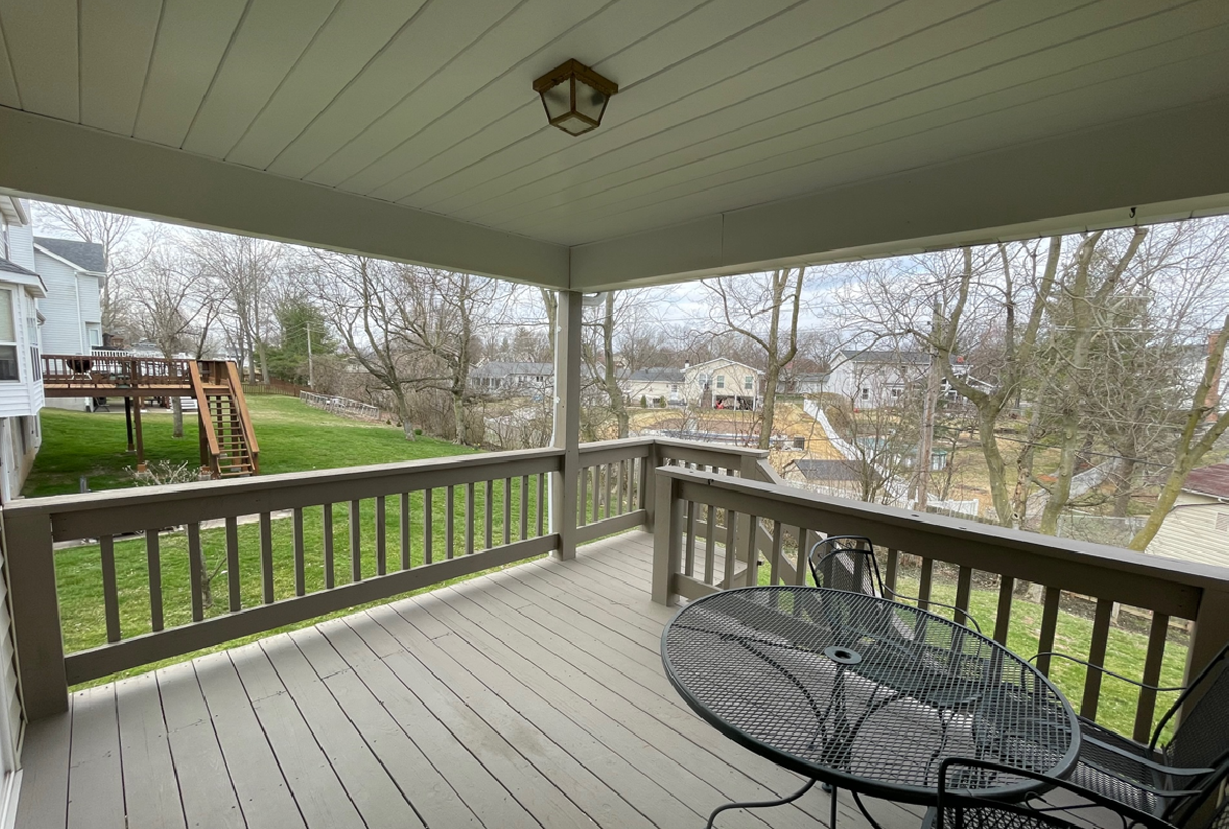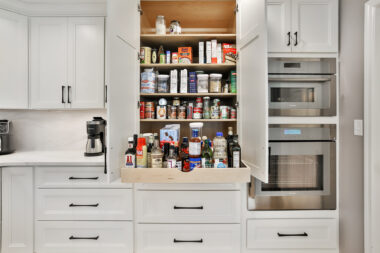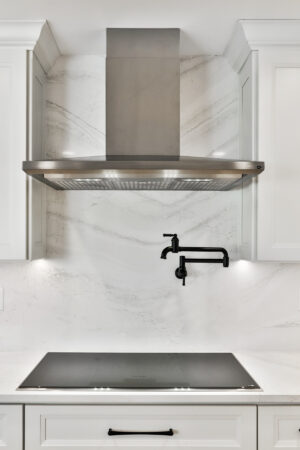Soothing Serenity

Design and Thoughts
The entire expanded kitchen, breakfast room and laundry room have a calm, peaceful, clean feeling. Clean lines abound with the soft white cabinets, full height quartz splashes, simple (yet elegant) door/drawer styling and warming wood-stained island and hardwood flooring.
Materials Used
Custom Wood Products Cabinetry - Perimeter/Maple, Island/Quarter Sawn White Oak
Cambria Everleigh Quartz Countertops
Everleigh Quartz full height backsplash
Special Features
Their exterior covered deck was converted into part of their indoor living space enabling us to expand the kitchen/breakfast room area and lengthen the island. We created an accent wall in the breakfast room focusing on entertainment and additional storage. The induction cooktop, pot filler and side swing oven are a delight for the chef of the family. Their expanded island now houses the sink, dishwasher, trash, additional storage and seating. The hardwood floors were refinished and flowed into the living room. In the laundry room, we removed a closet and bump-out that allowed for additional cabinetry and countertops for storage and folding. A special pull-down bar for hanging clothes was installed over the washer/dryer for the vertically challenged homeowner.
Before & After





















































