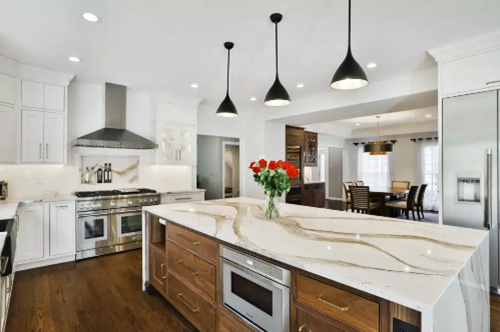How to Create an Open Kitchen Remodel
An open kitchen gives the illusion of a bigger space and makes the area easier to navigate. If you’re contemplating this concept, a kitchen remodeling contractor can evaluate the space and help you optimize the layout. Callier & Thompson provides kitchen remodeling services in St. Louis, MO, and we work with our clients every step of the way. Here are tips for creating an open kitchen remodel:
Plan the Layout
A well-thought-out layout is the foundation of a successful open kitchen remodel. Evaluate the existing space, think about the workflow, and determine how people will move from one section to another. When designing the layout, identify various work zones, such as cooking, food prepping, cleaning, etc., and arrange them for convenient use. It should be easy to go from one area to the next without awkward obstacles in between.
Also think about plumbing connections, structural elements, electrical connections, and load-bearing walls. When you assess the space and understand its possibilities and limitations, you will make informed decisions for long-term use. As an experienced kitchen remodeler, Callier & Thompson is here to help you plan an effective and functional layout.
Choose a Cohesive Design
The purpose of an open kitchen is to create a seamless transition from the kitchen area to the adjacent rooms. A cohesive design makes that happen by integrating these spaces and making them visually connected. Color is one way to create a harmonious look; if you have a particular color painted on your living room walls, choose the same colors for your kitchen walls. You can also incorporate similar materials for both spaces, including flooring, furniture, countertops, etc. Some designers choose contrasting features to add visual interest, but that should be done subtly to avoid distorting the cohesive appearance. Our kitchen remodeling experts will choose each element carefully to blend these spaces and create a unified, appealing environment.
Maximize Storage
An open space means individuals can see whatever is happening in the kitchen. If the space looks disorganized and has clutter, it can create a messy appearance that may be unappealing. Incorporate many storage options to hide clutter and make the environment look tidy. Some options to implement are floor-to-ceiling cabinets, built-in pantries, under-counter drawers, etc. If you have limited space, multifunctional furniture spaces like a kitchen island with drawers or a dining table with shelves can help you maximize storage. At Callier & Thompson, we use creative solutions to increase storage space without compromising functionality. The key is to use every available space while keeping the design elegant.
Incorporate Additional Ventilation
An open kitchen remodel allows fumes to travel easily from your cooking area and into the living room. Since there’s no barrier to separate the kitchen and the adjacent rooms, nothing restricts smoke, steam, and smells from infiltrating other areas of the house. To avoid creating an uncomfortable environment, install an extra window or ceiling fan. Range hoods are also effective because they pull fumes out of the kitchen and dispose of them into the exterior. These ventilation solutions will keep the space fresh and eliminate cooking odors. Our team at Callier & Thompson will assess your space and recommend suitable solutions for your open kitchen remodel.
Brighten the Space With Proper Lighting
Natural light is a suitable option for brightening a kitchen. If your space and design allow it, install windows or skylights to allow in more natural light. A bright space is welcoming and makes it feel open and airy. You can also choose light colors for walls, countertops, and cabinets to reflect more light into the area.
Well-chosen artificial lighting can also open your kitchen. Quality ambient lighting illuminates the space when it gets dark, while task lighting helps with food prepping and cooking. Some other artificial lighting options are wall sconces, pendant lights, and dimmers for controlling the mood and ambiance. Our kitchen remodeling experts will help you balance natural and artificial lighting to create a welcoming atmosphere.
Install a Kitchen Island
Many open kitchens feature islands, and these features are multifunctional to provide additional space for dining, preparing food, and storing items. Kitchen islands are available in different sizes, styles, and materials to suit various needs and preferences. Choose an island that blends with your kitchen’s overall design and remains functional. If you have limited space, kitchen islands with wheels are available, and you can move these around depending on what you want to achieve. Place bar stools around the island for a more social cooking experience.
Partner With a Kitchen Remodeling Expert
An open kitchen remodel requires proper planning and implementation to produce the desired results. Instead of doing trial and error as an inexperienced remodeler, work with a professional like Callier & Thompson to minimize mistakes. We will guide you through every step, from determining the most suitable layout to choosing materials and finishes that suit your preferences. With many years of remodeling experience in St. Louis, MO, and the surrounding areas, we will deliver a cohesive, elegant, and functional kitchen that you and your family will enjoy.
Create an Open Kitchen Remodel Today
An open kitchen remodel can transform your home and make it more appealing and functional. Partnering with an expert allows you to leverage years of experience and expertise to produce quality results the first time. At Callier & Thompson, we’re dedicated to helping homeowners achieve their dream kitchens. Contact us today to discuss your open kitchen remodeling needs.

