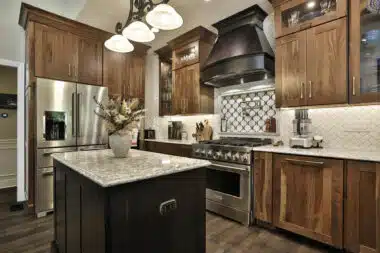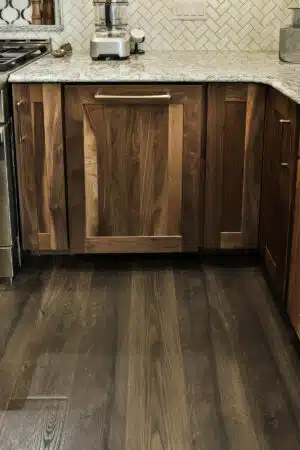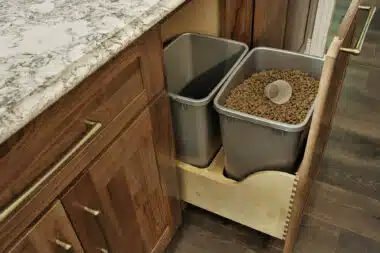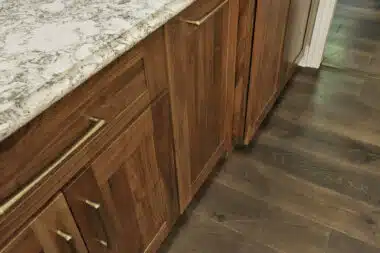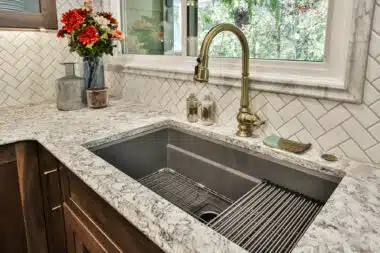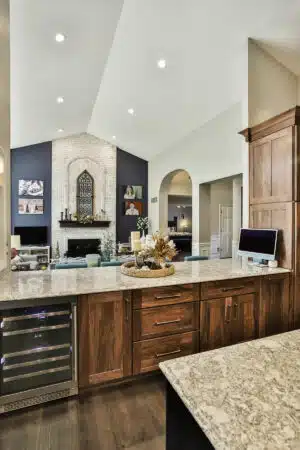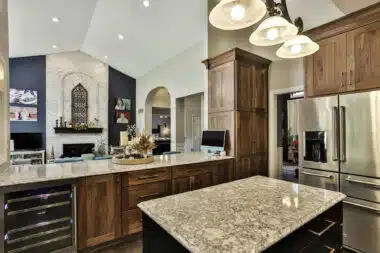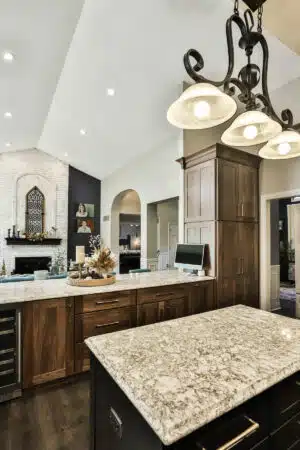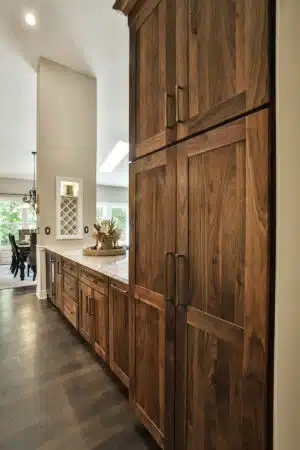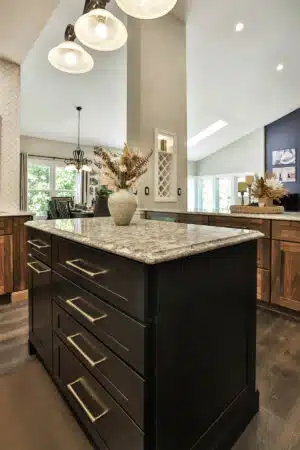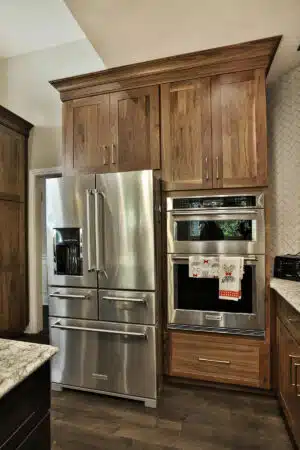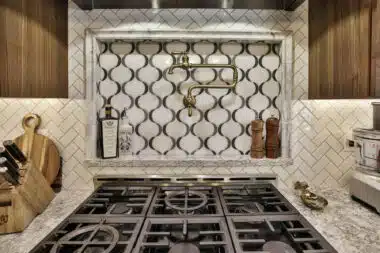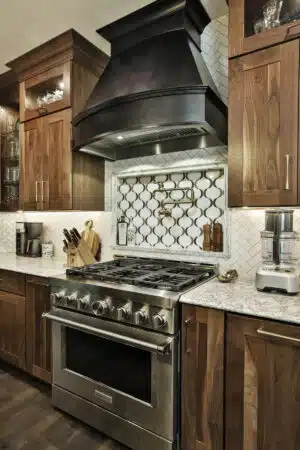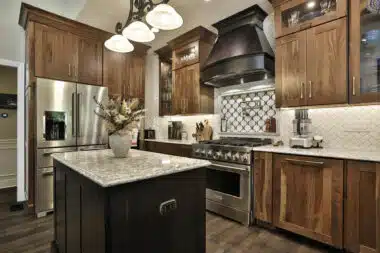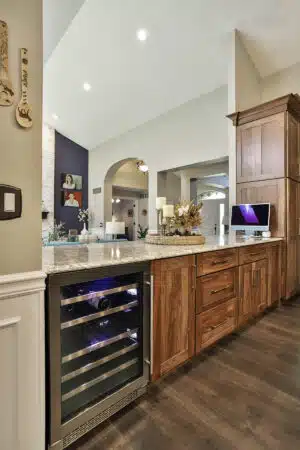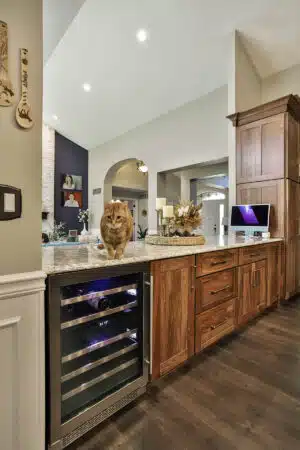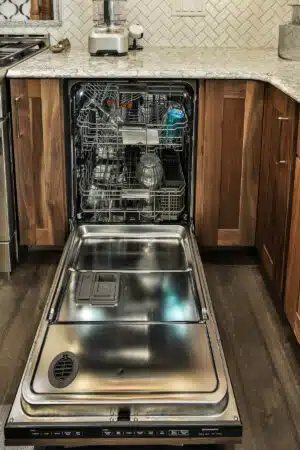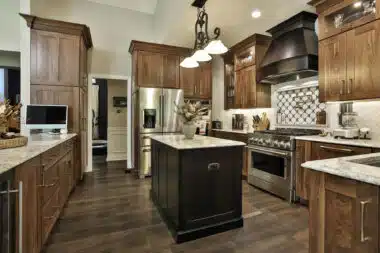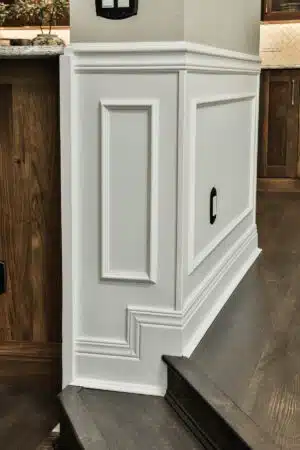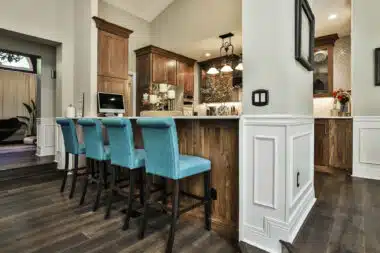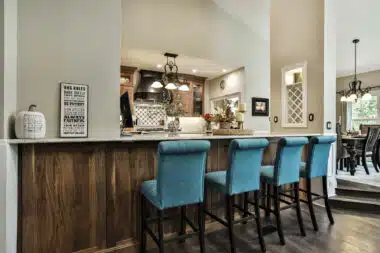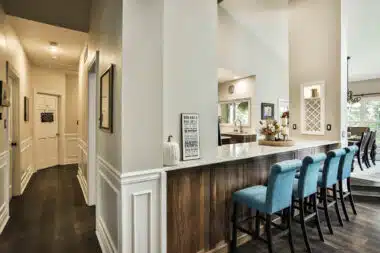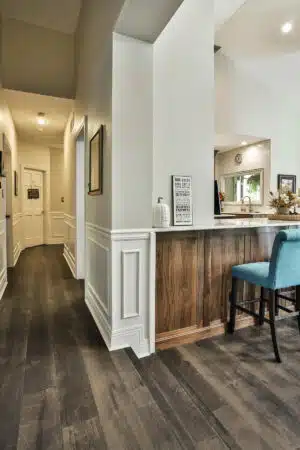Whimsical Walnut
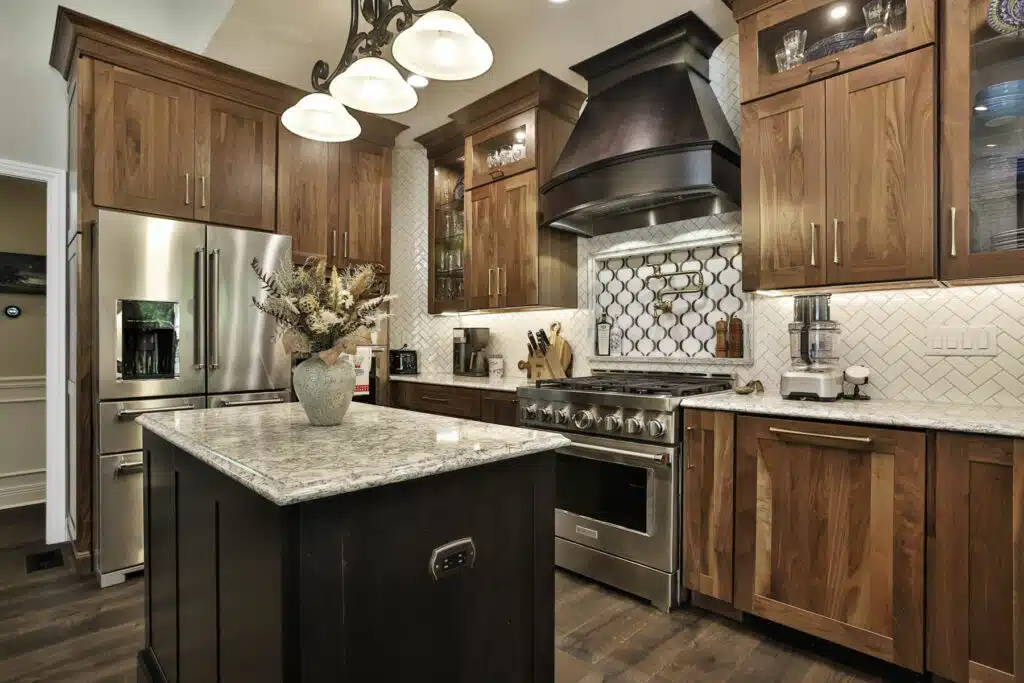
Design and Thoughts
There is something interesting to look at in every corner of this beautiful kitchen, whether it is the individual character in the wood graining of each door or the details in the curves of the plumbing fixtures and hardware. The tile pattern reflects the herringbone pattern of the fireplace directly across the space in the living room, which is now open to the kitchen. The tiles in the niche over the range create a focal point under the curvy black stained hood to highlight the pot filler, which compliments the curves of the tiles.
Materials Used
Shiloh Cabinetry - in Walnut & Maple with espresso stain.
Cambria Quartz - in Berwyn.
Marazzi Artizen herringbone tile backsplash - in Elegant white with Marazzi Castellina Arabesque mosaic detail in pot filler niche with marble frame detail.
Other Special Inclusions - Pot filler, dual zone wine cooler, paneled dishwasher, touchless smart faucet, cabinet pull out for dog food, roll out trays in pantry cabinet, pull out spice rack.
Special Features
We took down a floating soffit and wall in between the great room and the kitchen that had quite a few wall cabinet on it to open up the kitchen. Originally the kitchen felt very closed off from the other area even with a small pass thru, but now it is more a part of the great room. The natural walnut cabinets are just gorgeous- every door has its own personality and beauty. During the project, we added in the wainscot molding thru the hallway, entry way, and dining room. This simple detail elevated the whole space and gave it a beautiful flow starting from the front door.
Before & After





